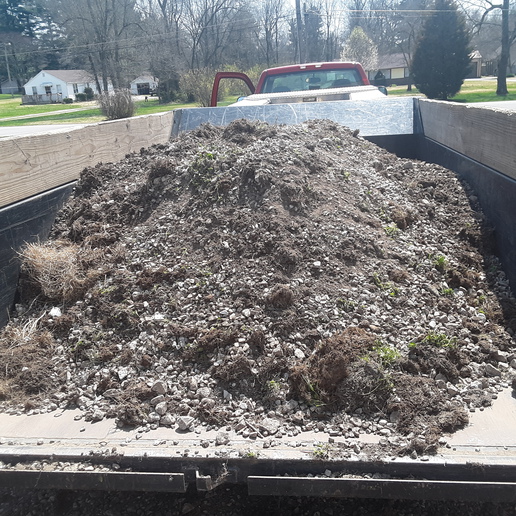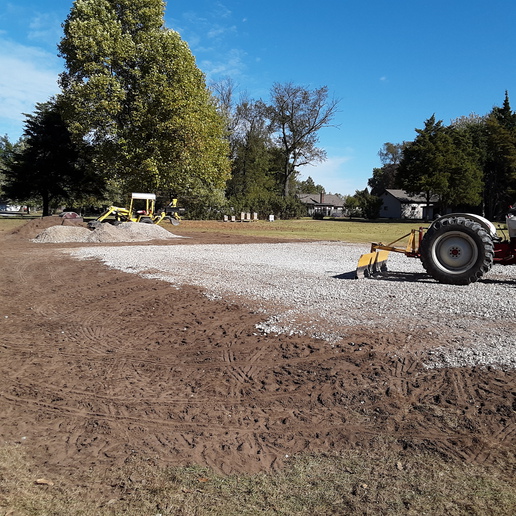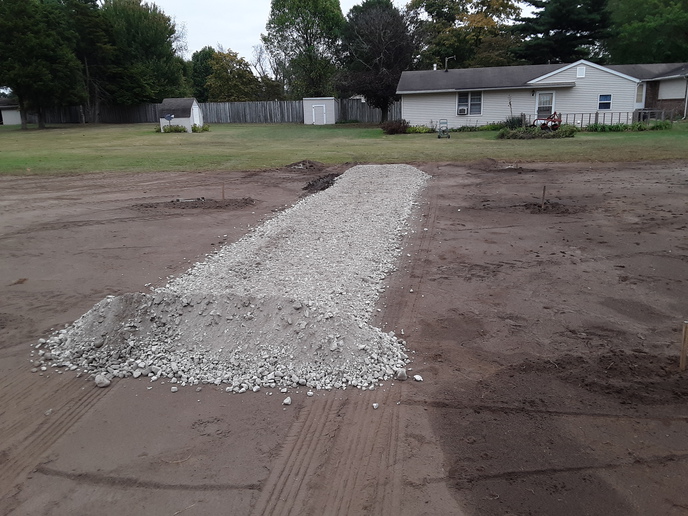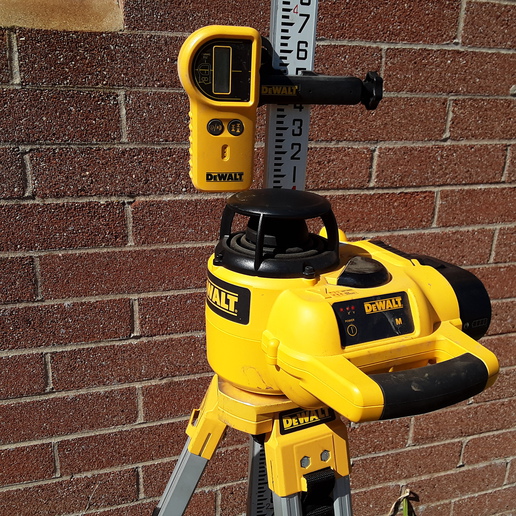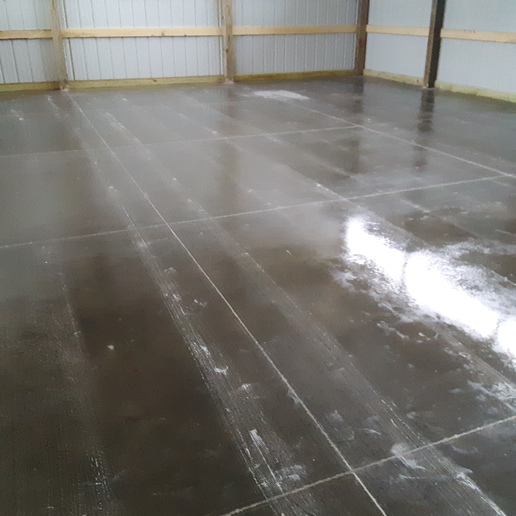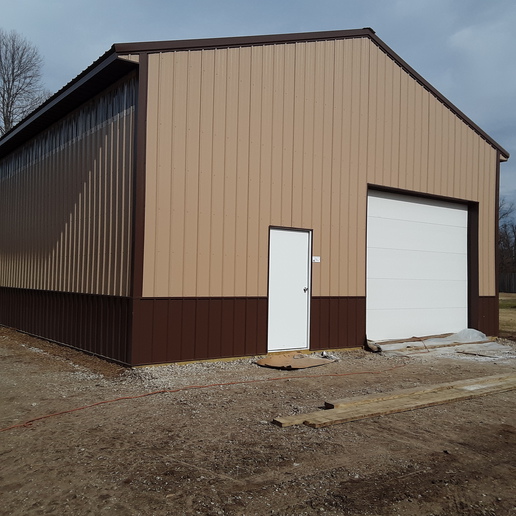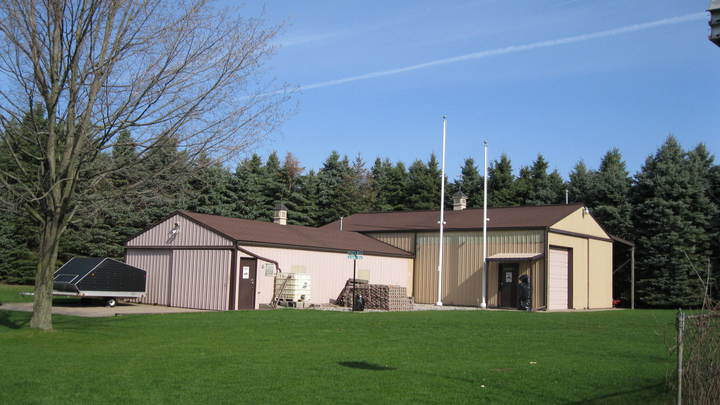I hauled in about 40 ton from an old
driveway, #2 & #8
White rock.
I first removed top layer of sod, 5 dump
trailer loads. Used disk on Jubilee to
break up sod.
Then I leveled dirt before bring in the
gravel.
Then I used some top soil and blended it
in with the gravel. I had my building
site leveled about 6 weeks before
Construction. I used my Dewalt rotating
laser to get it level. Because a quarter
inch of concrete is a cubic yard $100. So
accurate level ground pays dividends.
Between layers of rock, dirt and rain, I
rolled it with you 5000# roller.
Once it dried it turned into concrete.
I learned not to get in a rush to put
down concrete. We got about 5 inches of
rain and got a lot of settling around
posts. So I added more gravel and dirt.
Concrete finisher packed it in before
pouring.
21 yards later, 5 gallons of cure and
seal. I have a beautiful floor, 5.5
inches thick and contrary to some on YT,
it hasn't cracked, settled, or sank to
China. I've used this finisher on other
jobs. He's a professional, Concrete
finishing is all he's done and he is
about to retire.
I did all the excavation work with
Jubilee and Terramite and dump trailer
was very handy.
The thing I love are the sky lights under the eves. Highly recommend.
V


